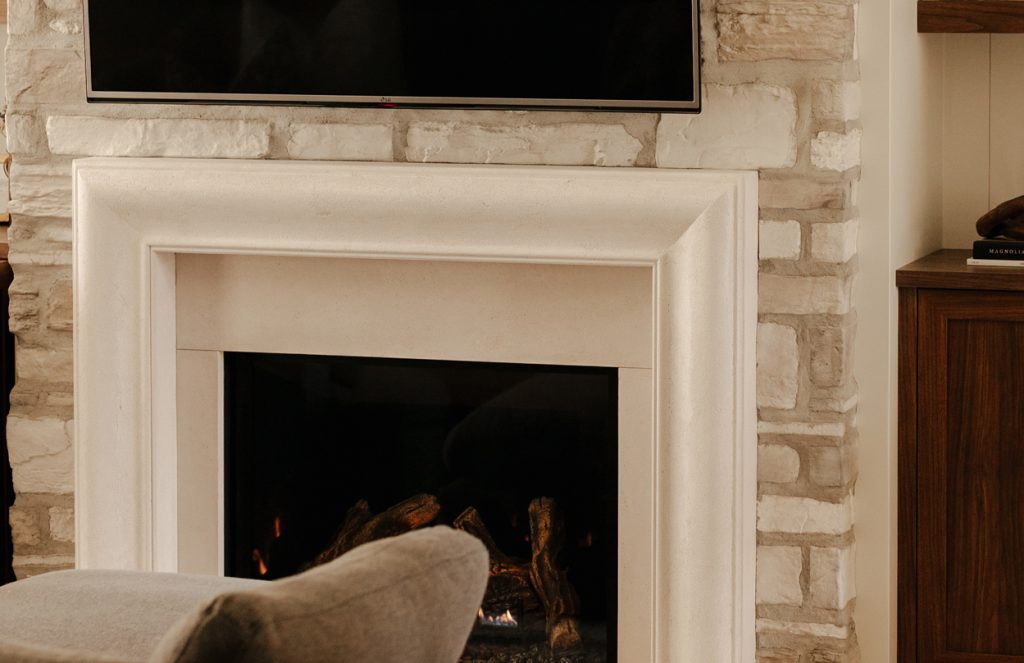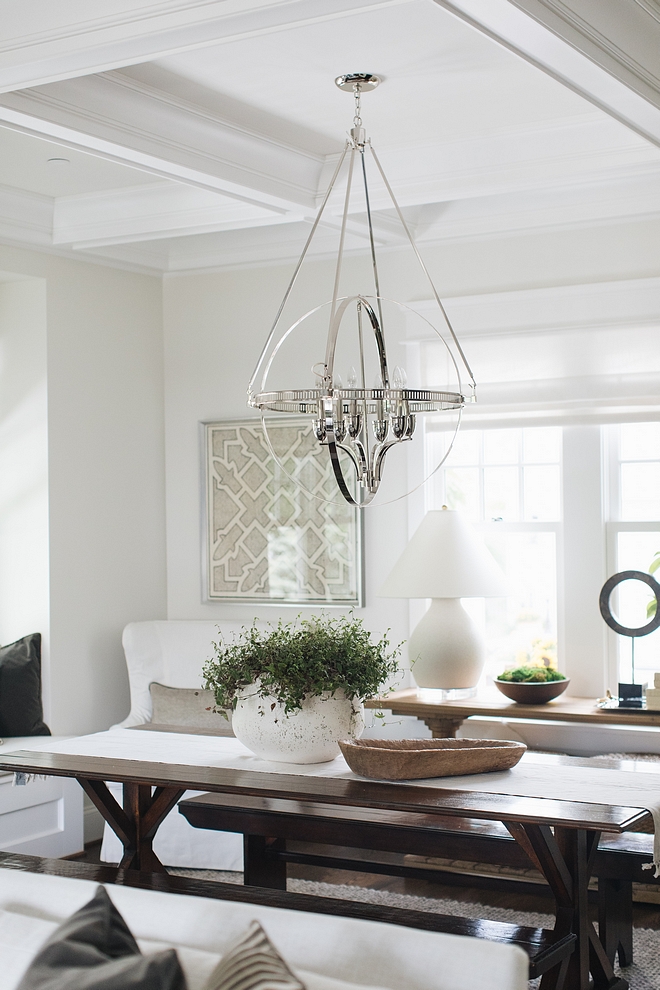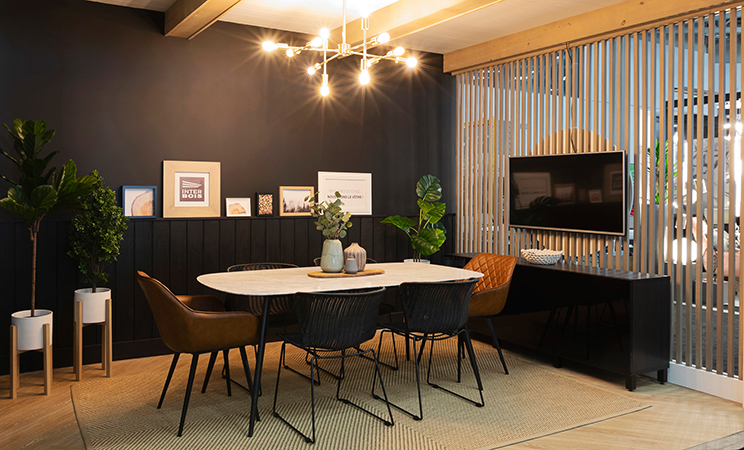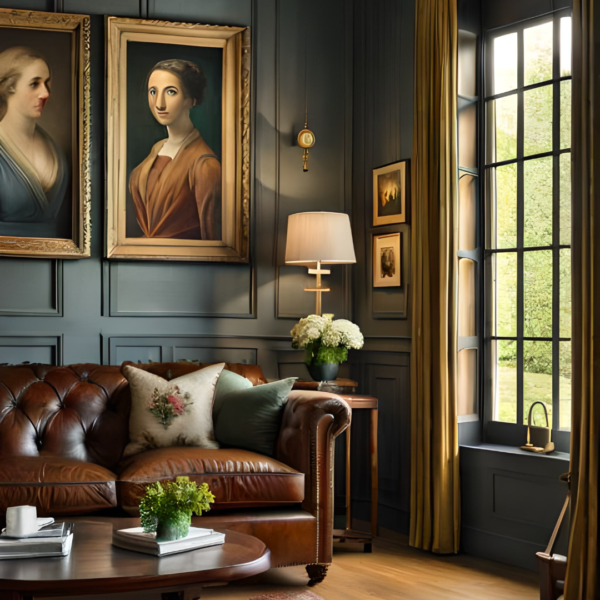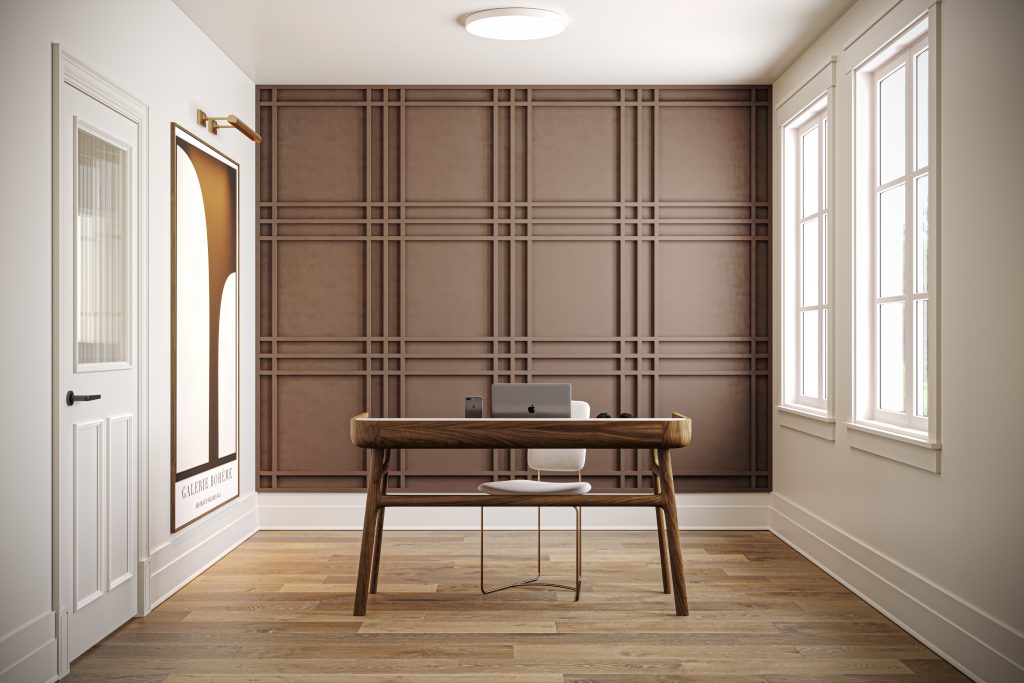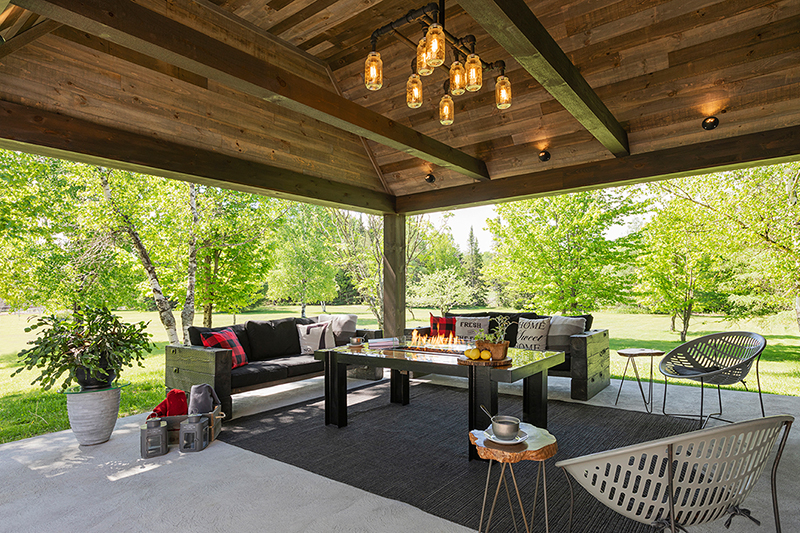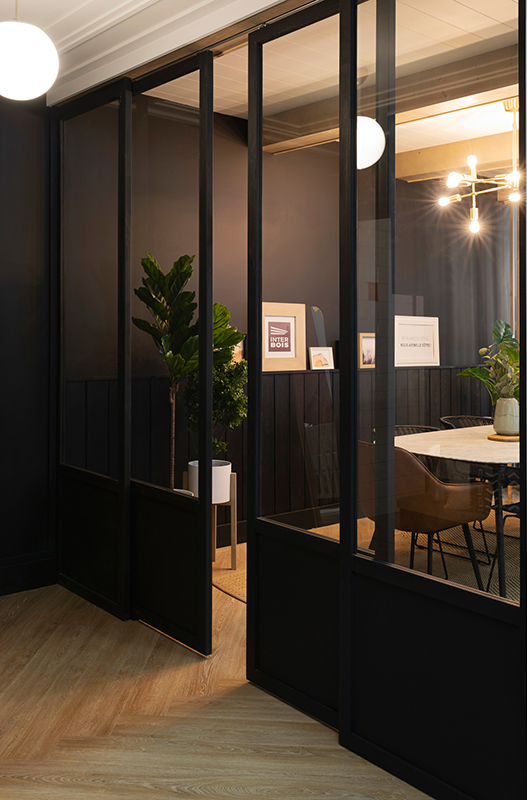These are few steps that make it easier to paint moldings.
How to install shiplap

To install shiplap, we recommend laying it on a drywall (gypsum). Before you begin, make sure to prepare the surface and determine where your studs are.
Tools required
- PL construction adhesive
- Caulking gun for construction adhesive
- 18 gauge finishing nails
- Finish nailer
- Mesuring tape
- Level
- Miter saw
- Saw bench
Working environment preparation
First allow the wood to acclimatize to the air and the ambient temperature for at least 72 hours prior to installation.

Installation
Make sure you have good natural lighting before starting the project. The first row of boards must be perfectly level. Find out in advance if the installation will require moldings. If so, make sure to factor in the required space. We recommend measuring carefully to ensure the boards cut lengthwise line up with your starting line.
In fact, we recommend cutting as you go instead of pre-cutting all your boards – this will ensure the highest possible precision in your measurements and cuts.
TIP!
We recommend leaving a gap of 1/8 “at the end of the boards to allow expansion of the product. Don’t forget to plan a space for the baseboard at the bottom of the wall.
Horizontal installation
Start installation by orienting the first series of wainscot boards female side towards the bottom. Interior and exterior corners: Cut at a 45° angle and/or add finishing moulding. (For a better finishing of joints, we recommend cutting your pieces at a 45° angle).

Installation steps
Step 1
Draw a horizontal line at 1/4’’ (0.635 cm). Make sure it is properly aligned.
Step 2
On the back of the board, run a bead of PL construction adhesive at 1/2’’ (1.27 cm) from all four edges of the board.
Step 3
Make sure the notch is facing up. Fix the board using 18 gauge nails all along this notch, taking care that all the nail heads are hidden by the next board. Fix the second board.
Step 4
Arrange your boards by repeating steps 2 and 3 on the desired surface. Make sure the boards are level after each row. Hide the holes with sealer and apply the finish paint.

Vertical installation
Start installation from one of the corners of the room . Interior corners: Cut at a 45° angle ( A ) and/ or insert male and female parts into each other. ( B ) Exterior corners: Cut at a 45° angle ( A ) and/ or subtract male part from piece ( C ) and/or add a finishing moulding.
Installation of a V-joint paneling (V-Groove)
Installing tongue-and-groove paneling is similar to shiplap paneling. What varies in the installation is that the tongue-and-groove panels fit together like pieces of a puzzle instead of overlapping. Nails are also driven through the tongue of each board into the stud at a 45 degree angle. Make sure the tongue of each plank is secured into the groove in the room below before nailing it to the wall.

Ceiling installation
While it is recommended that you apply glue before nailing the shiplap boards to a wall, it is necessary to apply glue to the boards before nailing them to the ceiling. This will allow the boards to stay in place.
Painting tips:
We suggest you paint your wall after installation is complete. You can paint the cracks with a brush first, then paint the boards with a roller. This makes it possible not to see the brushstrokes on your wall or ceiling.
There you go, you are now ready to create a unique decor with one of our shiplaps in one of your rooms!




