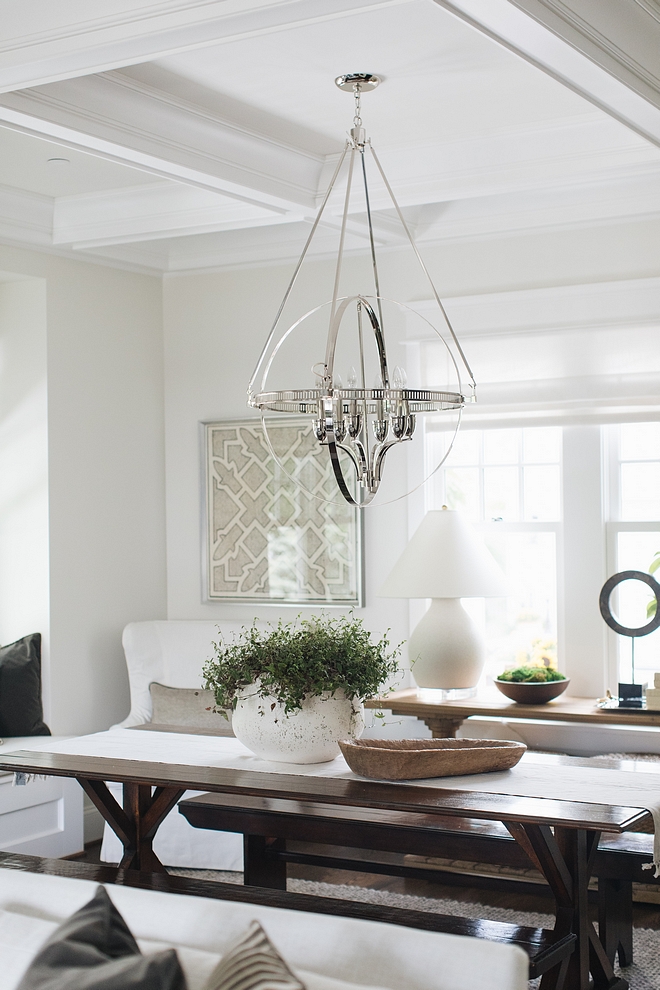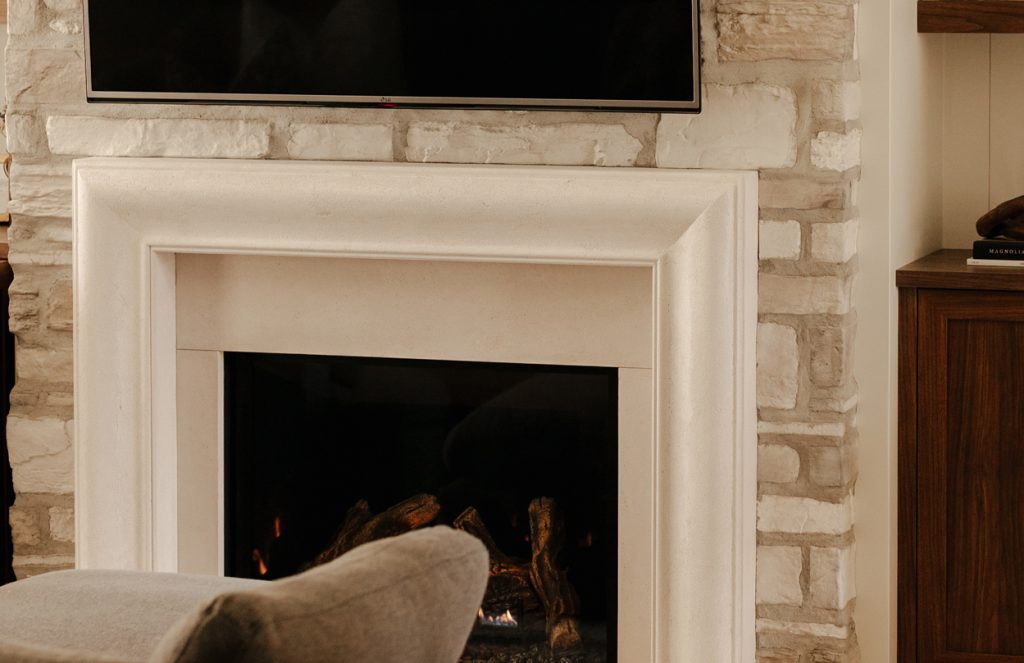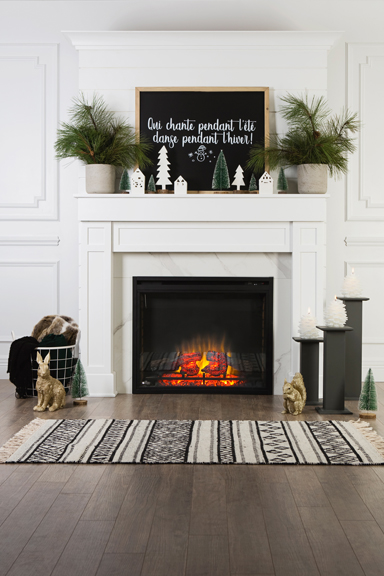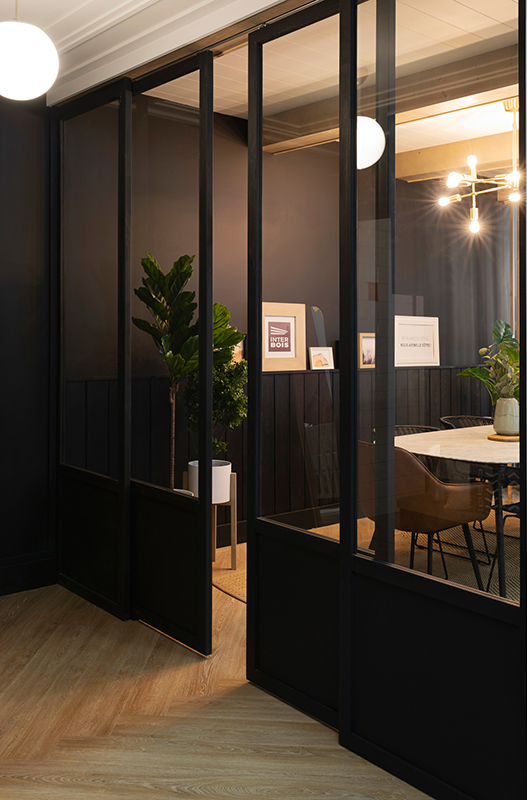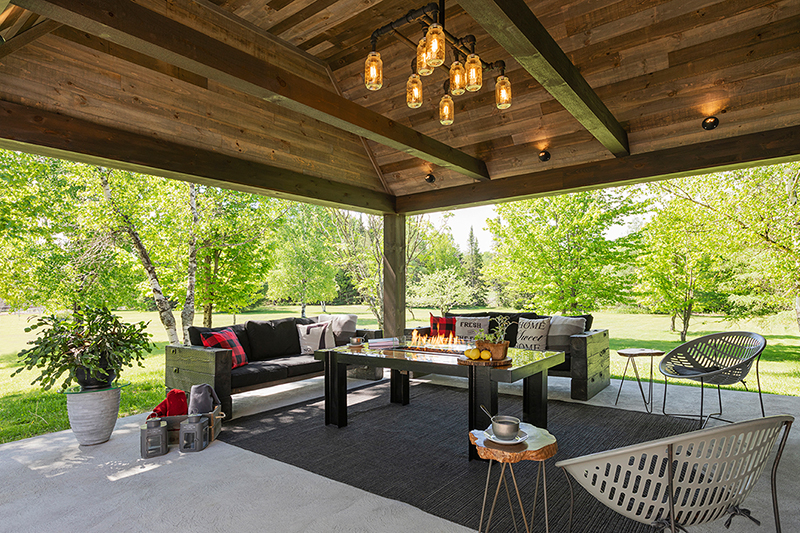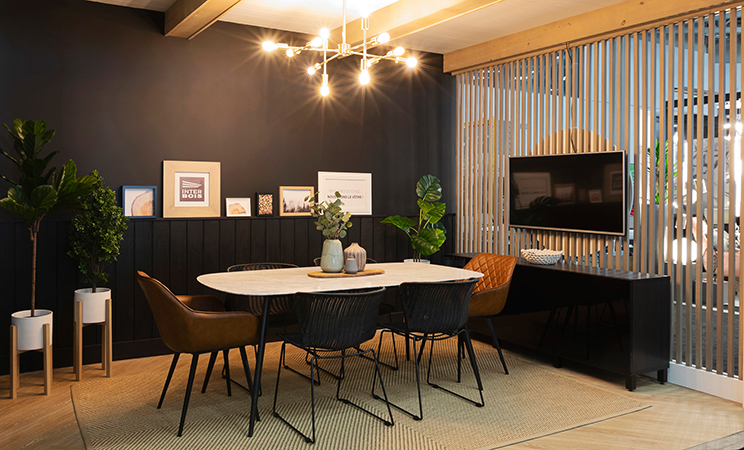Mouldings in their decorative forms

We are familiar with mouldings for their practical sides such as to camouflage the space between the wall and the floor, but are you familiar with mouldings in all their decorative forms? There is certainly one that will meet your needs.
First, let us introduce a few types of mouldings.
Chair rails protect the walls against the marks that the back of a chair can leave. They are also ideal to break the monotony of long surfaces.
Casings are wood frames which usually border a door or a window and are located in the center of the wall. They play a finishing role to hide the junctions of the wall and the opening.
Baseboards are planks, often of wood, of low height, placed at the foot of the walls, along the ground, inside a building. They are used to hide fittings and spaces left by wood flooring workers at the foot of walls (so that wood can expand), preventing carpet and linoleum from peeling off at the foot Walls or hiding electrical wires. As well as being decorative and utilitarian they protect the bottom of walls from broom or vacuum cleaners and prevent the furniture from sticking to the wall. They let moisture escape the walls and prevent dust from stagnating between furniture and walls.
O’gees are perfect to harmonize where walls and ceiling meet, and enhance the décor of a room in a beautiful way. They can also be added-on wood furniture for style.
Wall boxes of all shapes and colors are a must. They are simple to achieve and follow the minimalist and refined trend that is very popular this year. They are used to enhance the wall of a room in an original way by giving it texture.
Interbois wished to present you an easy-to-follow 10-step plan for an autonomous, fast and efficient installation.

Here are a few tips
You should know that mouldings come in several styles. It is important to match the mouldings with the style of your room to have a uniform result that attracts the eye in a positive way. You also have to take in consideration the width of the moulding, which will influence the style obtained and choose the material nature according to the established budget.
To start, choose the colour of your mouldings and paint them. It will be easier to paint them before installation. In a decor said to be minimalist and uncluttered, it is preferable to opt for a tone on tone.
Then take your measurements in order to buy the right amount of mouldings. It is better to plan an additional 10% to compensate for the loss the installation may cause.
Then visit Interbois.ca to choose the mouldings that are right for you. You can then buy them from one of our distributors.
Note: Once the mouldings are in hand, it is important to allow the wood or MDF to acclimatize to room temperature for at least 72 hours before installation.
REQUIRED TOOLS
- PL construction adhesive
- 18 gauge finishing nails
- Level
- Measuring tape
- Caulking gun for construction adhesive
- Finish nailer
- Miter saw
- Saw bench
Installation can now begin
Step 1:
Measure and cut the mouldings that will frame the wall. Using construction adhesive, install the mouldings, making sure that everything is leveled. Start with the 1327 moulding at the bottom of the wall. Then install the 1321 moulding at the top of the wall, then the 1324 moulding just below. Add the 1323 moulding to the far left and to the far right of the wall.
Note: In this example, the wall dimensions are 8’ x 10’.

Step 2:
In order to draw the guidelines of your board and batten you must take the measure between the moulding of the extreme left and the extreme right then, remove from this measure 4 times the width of the moulding 1323 that will be used to make the square boxes.
In this example the space between the two ends is 113”
The width of the moulding used (1323) for the boxes is 3-1/2”
The following calculation must be made: 113” – ( 4 x 3-1/2” ) = 99”
Step 3:
Once you have obtained your measure divide by the number of square boxes desired in width.
In this example, there are 5 square boxes, so divide 99” / 5 = 19.8”
Step 4:
Measure from the moulding on the far left and draw a line at 19.8” and then install using construction adhesive, a 1323 moulding vertically. Repeat this step until the 4 vertical mouldings are installed.

Step 5:
Repeat steps 2 to 4 for vertical measurements. Take the measurement between the second moulding from the top and the bottom moulding and then remove from this measurement 3 times the width of the moulding 1323 that will be used to make the square boxes.
In this example the space between the two ends is 83.5””
The width of the moulding used (1323) for the boxes is 3-1/2”
The following calculation must be made: 83.5” – ( 3 x 3-1/2” ) = 73”
Step 6:
Once you have obtained your measure divide it by the number of square boxes desired in width.
In this example, there are 4 tiles, so divide 73” / 4 = 18-1/4”
Step 7:
Using a saw, cut the 1323 mouldings into 19.8” sections.
Then measure from the second top moulding and draw a line at 18-1/4”. Using construction adhesive, install a pre-cut 1323 horizontal moulding between each vertical moulding. Repeat this step until all 15 pieces of moulding are installed.

Step 8:
To add texture, install a 4420 moulding on each internal side of the square boxes with construction adhesive.

Step 9:
Nail the mouldings to the wall to keep them in place.
Step 10:
Last but not least the finishing: caulk all the holes left by the nails, then sand. To keep everything uniform, do not forget to paint over the caulking if you have previously painted the mouldings.






